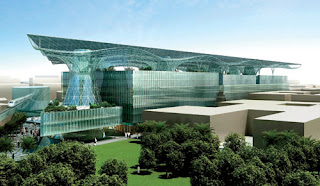
All of the articles for this week's reading were intriguing, but the description of the Masdar Headquarters in Abu Dhabi’s Masdar City was, for those of us who rightly believe that global warming is a real threat, truly uplifting news. The eight-story building, which includes eleven steel-and-glass-enclosed cones, is beautiful in an aesthetic sense. However, the real beauty of the building lies in its function. It will be the first large-scale, mixed-use, positive-energy building, producing more energy than it consumes (Minutillo, 2008). Some aspects of it were inspired by structures which have been in the Middle East for hundreds of years, traditional Arabic wind towers. They are intended to assist with light and ventilation. But designing a structure such as this required technology which is very new. Four programs were used to develop and test the design: Ecotect was used for simple building orientation and shading studies, EQUEST helped to optimize the building envelope and mechanical and electrical systems, CFD simulated the interaction of fluids and gases within complex systems and FloVENT was used to predict 3D airflow, heat transfer, and contamination distribution in and around buildings (Minutillo, 2008). The harsh environment of the Middle East makes computer programs very helpful in the design of two buildings planned for Saudi Arabia, the King Abdulaziz Center for Knowledge and Culture and the Al-Birr Foundation Headquarters. In addition to helping architects plan for limiting energy consumption, they also help to design buildings which are able to withstand sand and stones being blown by the harsh winds.
The longest and tallest spanning arch bridge in the world and several art museums in the United States have something in common: computer programs were used to plan revolutionary lighting plans. Architects for the Sheikh Rashid bin Saeed Crossing in Dubai used cultural inspiration when planning lighting which would vary according to the phases of the moon. The complicated structure would have been enough of a challenge to light with the twelve lanes of traffic, light rails and pedestrian paths on two separate spans. Changing the lighting patterns five times a month added to the difficulty (Minutillo, 2008). The designers used AGi32, a lighting program introduced to UNCG students in their third year, to be sure of the anticipated results.
The commonality of the lighting plans for the US museums described in the article by Joann Gonchar was taking advantage of natural light. There were multiple advantages for this approach: sustainability, perfect color rendering and the experiential dimension of a dynamic light source. There were multiple challenges, also. Sometimes a natural light source can be too dynamic. Accommodations need to be made for seasonal changes. Artwork has to be protected from too much light. These museums used a wide variety of architectural designs to allow sunlight inside: skylight system, motorized exterior blinds, photo censors, covered courtyard, frosted-glass fins, fabric baffles and aluminum louvers. The method for developing the design was the same. Simulations of the lighting effects in each of the buildings was extensive. Computer programs can take into account the geographical location, the time of the year or day, building orientation, and so on. Before construction begins, the designers of the buildings know how the lighting will work.
Computers are not only changing how architecture is being designed now, they are also changing how iconic buildings from the past are being seen and understood. In “Space, Time and Architecture” the classic text for design students, Sigfried Giedion describes how Frank Lloyd Wright designed many of his houses around the central axis of the fireplace. "In organizing his plans," Giedion wrote, "Wright goes back to the seventeenth century in the use of the large chimney in the center of the house as starting point for the whole layout. He spreads out the different rooms from this massive kernel." This description of Wright's spacial organization has been challenged with the use of 3D modeling. Bernard Hoesli published a book titled “Transparenz” which uses computer models to show spacial relationships which, until now, were nearly invisible. The ability to hide or highlight various structural elements with a simple keystroke makes it easier to produce a more thorough analysis. Hoesli gives a detailed account of a totally different perspective of how the spaces in Wright's Martin House relate to one another (Maddalina, 1999). Biology and astronomy changed substantially when the microscope and telescope allowed scientists views previously unattainable to the human eye. Computers could possibly do the same for architecture.
Model Behavior: Anticipating Great Design
http://continuingeducation.construction.com/article.php?L=5&C=471
Let the (Indirect) Sun Shine In
http://continuingeducation.construction.com/article.php?L=5&C=406
Computer Visualization as a Tool for Critical Analysis by Mark Maddalina
http://www.architectureweek.com/2000/0705/tools_4-1.html